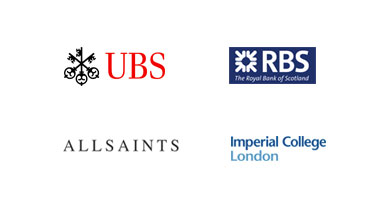Revit Architecture
Synopsis
- Fast Track (4 Days) – (10:00- 17:00)
Weekend Track (4 Weeks) – Every Sunday (10:00 – 17:00)
Regular Track (4 Weeks) – Every Friday (10:00 – 17:00)
Evening Track (4 Weeks) – Every Wed & Thurs (18:30 – 21:30) - Course Fee: £800 + VAT
- Industry Expert and Certified Instructors
- Training Venue: Central London Location
- Tutor Led Classroom Training
Request Brochure
Attend Instructor Led Training From Anywhere
Course Information

Participants of our Revit Architecture training course will be equipped with the skills to create technical drawings. They will learn the industry standards of layering and annotation to be able to create dimensions in any design drawing. Revit Architecture allows for greater productivity in the field of design and engineering; it employs tools to create and streamline the design layouts and communication workflow. Learning Revit Architecture will help the participant reuse the components of design to create two and three dimensional images which have application in various industries such as building and engineering. This course is especially useful because the software can be used across a range of applications by both beginners and professionals.
Career Prospect
CAD Draughtsman, CAD consultant, CAD Designer, 3D CAD Designer, Architecture CAD Designer.
Learning Facilities
We have immaculate learning facilities with state of art technology, fully equipped with high specs latest servers, workstations and software.
General Facilities
We also provide Free Wifi Internet, Refreshment, Water, Tea and Coffee Facilities.
Registration Process
Speak with course advisor about Revit training in London. Call us: 0207 256 7722
Course Fee: £800 + VAT
- Hands-on Tutor Led Training
- Classroom Based Practical Training
- Unlimited Practice Lab Access
- Small Size Class and Interactive Sessions
- Lab Exercises
- Project Work
- WiFi Internet
- Refreshments
- Completion Certificate
- Free Re-training
- The course fee excludes VAT


Pay Monthly.
Interest Free Installments Upto 1 Year.
Contact
Course Syllabus
Autodesk Revit Architecture
Autodesk Revit Architecture
- Autodesk Revit Architecture Interface
- Interface, Properties Palette, Project Browser
- Status Bar, View Control Bar
- ViewCube, Options Bar
- Interface Workflow, Simple Layout
- Filter, Mirror, and Trim/Extend
- Adjusting Datums, Changing Element Types
- Modifying Tools, Using Dimensions for Modifying Designs
- Aligning Elements, Rotating, Grouping, and Arraying
- Copying and Group Editing
Walls and Cur tain Walls
- Understanding Wall Types and Parameters
- Basic, Stacked, Curtain Walls
- Wall Configurations, Sketching Walls, Picking Walls
- Hosting Elements in Walls
- Instance Parameters, Editing Profiles
- Attaching and Detaching the Top and Base
- Modifying Curtain Walls
- Editing the Elevation Profile
- Adding and Modifying Grids and Mullions
- Unpinning and Toggling Mullions
Floors, Roofs, and Ceilings
- Creating Floors, Sketching, Boundary
- Creating Sloped Arrows and Floors
- Creating Sloped Floors via Shape Editing
- Creating Openings by Sketching
- Creating Openings with Shafts
- Picking Walls, Laying Out Roofs
- Creating Extruded Roofs
- Adding Ceilings, Creating Automatic Ceilings
- Sketching Ceilings
- Adding Lights and Rotating the Grid
- Changing the Ceiling
Stairs, Ramps, and Railings
- Creating Stair Configurations, Generic Railing
- Creating Design Stair, a Straight-Run Stair with Landing
- Setting the Host Function for Railings
- Designing Ramps, Creating a Straight-Run Ramp
- Editing Boundary Conditions
- Building Railings for Level and Sloped Conditions
- Using the Set Host Function, Editing the Top Rail
Adding Families
- Assigning Families to Categories
- Working with System Families and Component Families
- Using Hosted Families, Using Face-Based Families
Modifying Families
- Editing View Display and Detail Level
- View Scale and Detail Level
- Editing the Family Category
- Editing the Insertion Point
- Modifying Family Geometry
- Editing Profiles, Title Blocks
Schematic Design
- Working from a Sketch
- Importing Background Images
- Accurately Scaling Images
- Using Reference Planes and Levels
- Creating and Placing Groups
- Modeling In-Place Masses Base Mass, Middle Mass, Upper Mass
- Working in 3D, Creating Mass Floors
Rooms and Color-Fill Plans
- Defining Rooms in Spaces
- Room Tags, Room Boundaries
- Room Separation Lines, Deleting Rooms
- Generating Color-Fill Room Plans
- Color Legend, Modifying Color Schemes
Materials, Rendering, and Visualization
- Using Materials
- Editing Material Properties of Walls
- Using Graphic Display Options
- Presentation Elevation Drawing
- Presentation 3D Isometric Drawing
- 3D Exploded View, Rendering Graphics
Worksharing
- Enabling Worksharing
- Preparing the Central File
- Creating Central and Local Files
- Worksets, Assigning Elements to Worksets
- Saving to the Central File, Creating New Elements
- Opening and Closing Worksets, Worksharing Display Modes
- Editing Requests, Worksharing
Details and Annotations
- Creating Details, Detail Line
- Region, Component
- Creating a Detail, Insulation, Detail Groups
- Linework, Annotating Your Details
- Dimensions, Tags, Text
Creating Drawing Sets
- Creating Schedules, Making Schedules
- Creating a Window Schedule
- Creating a Room Schedule
- Creating a Sheet List, Placing Views on Sheets
- Adding Floor Plans to the Sheet
- Adding the Schedules; Printing Documents
- Exploring the Print Dialog Box, Setting, Range
Workflow and Site Modeling
- Understanding a BIM Workflow
- Staffing a BIM Project
- Project Roles Using Revit Architecture
- Adding Team Members to Fight Fires
- Modeling a Site
- Using a Toposurface
- Creating a Building Pad
- Performing Quality Control on Your Model
- Keeping an Eye on File Size
- Dealing with Warnings
What Our Customers says

Course Attended:
Revit Architecture
Great course, exactly what I wanted, very good trainer, class rooms are very conducive, will recommend to anyone.Davis
Course Attended:
Revit Architecture
I learnt a lot in a short space of time very friendly and helpful tutor! many thanks!James
Course Attended:
Revit Architecture
I found this course very helpful and managed to learn very fast, the tutor was a good teacher and made me feel very comfortable if I was unsure.. Overall I will definitely recommend this course.Anisah
Course Attended:
Revit Architecture
The tutor was a great help + good tutor. Explained clearly, helped with progression and pushed our skills. Very happy that he took our course. Easy to talk to / ask for help. Would consider coming back if he is still teaching.Nisha
Course Attended:
Revit Architecture
I found this course very helpful and managed to learn very fast, the tutor was a good teacher and made me feel very comfortable if I was unsure.. Overall I will definitely recommend this course.Arminah
Course Attended:
Revit Architecture
The tutor was very good, very thorough, answered all questions confidently. I felt confident learning from him. He gave attention to all students and was a great help.Henton
Course Attended:
Revit Architecture
Great tutor, knows his stuff. Very helpful and likes to give a challenge.John
Course Attended:
Revit Architecture
Tutor was very helpful and delivered the course through confidence building approach.Steven
Course Attended:
Revit Architecture
Excellent, will feel sorry when course end.Gary
Course Attended:
Revit Architecture
I found the course very helpful and I learnt a lot,. Tutor was excellent , perhaps a bit more clarity with regards to course material from day to day would helped.Ben
Course Attended:
Revit Architecture
Tutor was friendly, knowledgeable and patient.Natalie
Course Attended:
Revit Architecture
Trainer explained everything very clearly and was very helpful.Donnette
Course Attended:
Revit Architecture
Excellent, hands on training as promised. Very happy.Danny
Course Attended:
Revit Architecture
Sheldon is great tutor, clear, calm, knowledgeable and fun!Alessandra
Course Attended:
Revit Architecture
Sheldon has been great throughout the training. He is amazing!Ton
Course Attended:
Revit Architecture
Trainer is very helpful, Good communicatorPaul
Course Attended:
Revit Architecture
Trainer was very approachable and helpful. Very clear and will definitely recommend himFelicity
Course Attended:
Revit Architecture
Very helpful and friendly tutor.oliver
Course Attended:
Revit Architecture
very good, clear and informative.Matthew
Course Attended:
Revit Architecture
Sheldon is an excellent teacher and has so much patience- I have learnt so much.Kim
Course Attended:
Revit Architecture
Everything is excellentBashir
Revit Architecture Package Offer: Great Savings!!!
Time Table and Pricing
Training Facilities
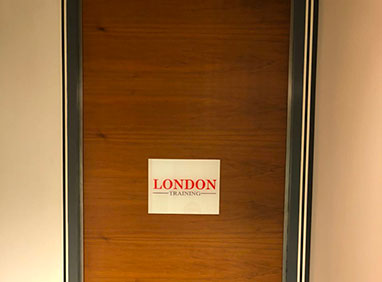
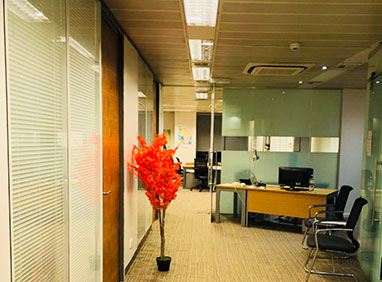
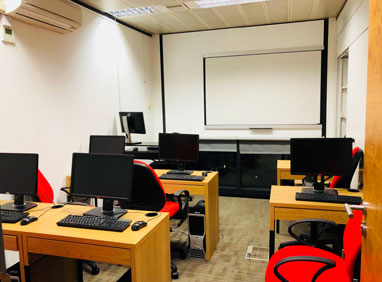
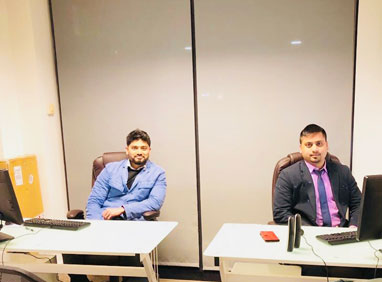
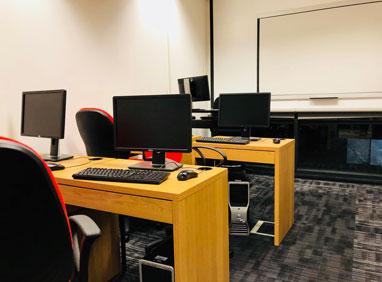
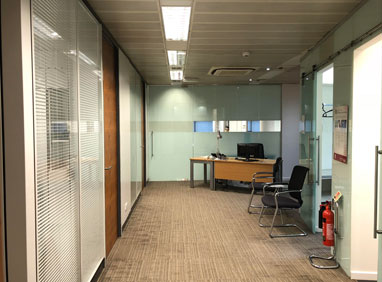
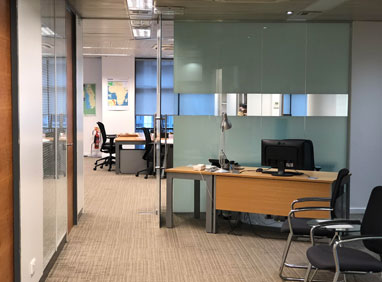
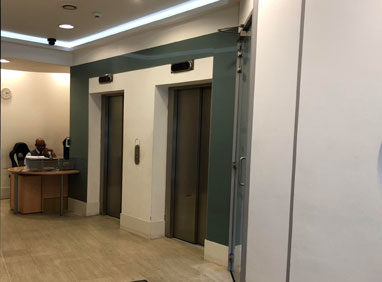
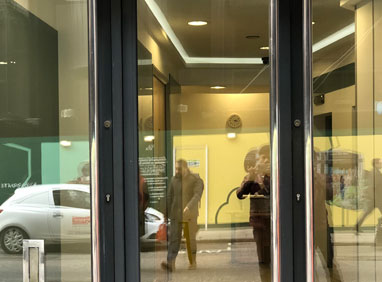
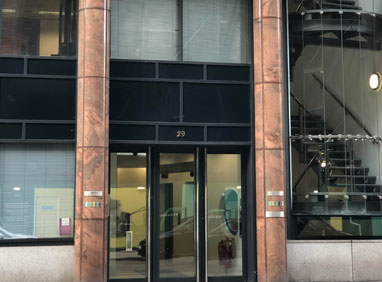
Training And Certification



Customer Reviews
These reviews were taken from delegates after completion of the course.
Why Choose London Training ?
- Authorized Training Center
- Hands-on Training
- Tutor Led Classroom
- Small Class Size 5-7 max
- Central London Locations
- Expert and Certified Trainers
- Price includes Tuition Fee, Classroom Training and Course Material
- Expert and Certified Trainers
- Classes on Week Days, Evening or Weekends
- Free Re-training
- Modern Training Facilities
- Inclusive Books / Materials
- Mock Exams / Projects








